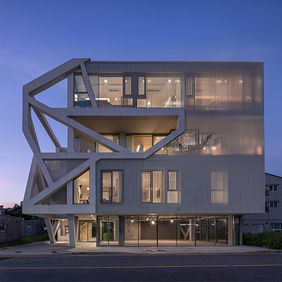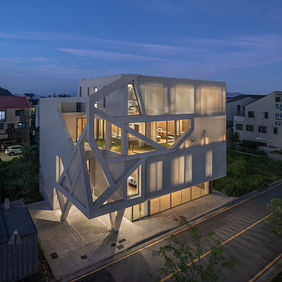
자연조각
Location : Beombang-dong Gangseo-gu, Busan
Program : Mix-used (Residential & Retail)
Area : 484 m²
Structure : Reinforced concrete structure
Photographs : Yoon, joonhwan
객실단가에 따른 서비스의 만족도
높은 객실단가에 따른 서비스 만족도는 높을 수밖에 없다.
그것은 품질과 배려에서 비롯된다. 건축의 품질은 곧 고급의 기본적 기준이지만 다른 관점의 배려가 필요했다.
동선에 대한 깊은 이해와 최적의 공간 크기, 경험에서 비롯된 침대의 높이, 샤워기로 아이들을 목욜시킬 때 불편했던 것들, 아이들의 놀이패턴 등등 세심한 배려가 서비스의 질을 판가름할 요소라고 판단했다.
또한 높은 객실단가가 부담스러울 수 있는 고객들에 대한 배려로 방 두 개를 거리를 두고 배치하고 각 실에 욕실에 붙여두어 두 가족이 숙박해도 무방하게끔 계획했다.
절반의 비용으로 이용할 수 있기에 비용에 대한 부담스런 상황에 유연하게 대처할 수 있게 하였다.
This project involves designing a mixed-use residential building on a clean, rectangular 100-pyeong site located within a standard district-unit planning area.
One notable characteristic of the site is the presence of a stream to the south, accompanied by a road park along its edge. Though modest in scale, the opportunity to connect with the greenery of nature is a rare advantage for a residential plot.
Because the house looks out over the stream, we drew inspiration from the idea of a traditional pavilion and explored how the building could form a meaningful relationship with the surrounding natural landscape.
일반 지구단위계획 구역의 주택지로서 반듯한 100평의 대지에 상가주택을 계획하는 것이다. 대지가 갖고 있는 특성은 남측으로 하천과 그 주변에 도로공원이 있다는 점이다. 작지만 자연의 푸름과 관계를 맺을 수 있다는 것은 집을 짓는 대지로서는 큰 행운이었다. 개천을 내려다보는 집이란 점에서 누각을 떠올리고 자연과 관계를 맺을수 있다는 가능성을 염두했다.


사선의 형태
높은 객실단가에 따른 서비스 만족도는 높을 수밖에 없다.
그것은 품질과 배려에서 비롯된다. 건축의 품질은 곧 고급의 기본적 기준이지만 다른 관점의 배려가 필요했다.
동선에 대한 깊은 이해와 최적의 공간 크기, 경험에서 비롯된 침대의 높이, 샤워기로 아이들을 목욜시킬 때 불편했던 것들, 아이들의 놀이패턴 등등 세심한 배려가 서비스의 질을 판가름할 요소라고 판단했다.
또한 높은 객실단가가 부담스러울 수 있는 고객들에 대한 배려로 방 두 개를 거리를 두고 배치하고 각 실에 욕실에 붙여두어 두 가족이 숙박해도 무방하게끔 계획했다.
절반의 비용으로 이용할 수 있기에 비용에 대한 부담스런 상황에 유연하게 대처할 수 있게 하였다.
On the third and fourth floors—where the owner will reside—we placed only the public areas, such as the living room and kitchen, on the third floor and dedicated the remaining space entirely to landscaping. To create a stronger sense of being surrounded by nature, the third-floor exterior wall was designed as a full-height glass façade, allowing the outdoors to be experienced more closely. In addition, to achieve a more open spatial composition, the kitchen furniture and the living room wall were designed to function like sculptural objects within the space.
건축주가 거주할 3층과 4층 공간에서 공적인 영역인 거실과 주방만을 3층에 배치하고 남은 부분에 전체 조경을 구성하였다. 그리고 보다 더 자연 속에 둘러싸인 분위기를 위해 3층 외벽을 통 창으로 계획하여 자연을 더 가까이 경험할 수 있는 공간이 되게 하였다. 또한 보다 개방적인 3층 공간구성을 위해 주방가구와 거실 벽체를 오브제처럼 보이게끔 디자인 하였다.

사선의 형태
높은 객실단가에 따른 서비스 만족도는 높을 수밖에 없다.
그것은 품질과 배려에서 비롯된다. 건축의 품질은 곧 고급의 기본적 기준이지만 다른 관점의 배려가 필요했다.
동선에 대한 깊은 이해와 최적의 공간 크기, 경험에서 비롯된 침대의 높이, 샤워기로 아이들을 목욜시킬 때 불편했던 것들, 아이들의 놀이패턴 등등 세심한 배려가 서비스의 질을 판가름할 요소라고 판단했다.
또한 높은 객실단가가 부담스러울 수 있는 고객들에 대한 배려로 방 두 개를 거리를 두고 배치하고 각 실에 욕실에 붙여두어 두 가족이 숙박해도 무방하게끔 계획했다.
절반의 비용으로 이용할 수 있기에 비용에 대한 부담스런 상황에 유연하게 대처할 수 �있게 하였다.
Because the entire third floor was designed with open glazing, privacy became an issue. To resolve this, we applied aluminum louvers that cover the two primary facades, allowing them to function as blinds that provide appropriate visual screening. By utilizing the characteristics of aluminum louvers, we simplified the overall exterior and created harmony with the structural forms that hint at the natural lines of rock edges and tree branches, establishing a relationship with nature.
We expect that these forms—suggesting the traces of nature—and the experience of living within such a natural environment will resonate with one another, creating a deeper and more amplified sense of place.
3층 전체를 오픈된 창호로 구성했기 때문에 사생활 보호가 되지 않는 문제가 있었다. 그래서 두 개 입면 전체를 덮는 알루미늄 루버를 적용하여 적절한 시야차단의 블라인드 역할이 되도록 하였다. 알루미늄 루버의 특징을 활용하여 외관 전체를 단순화하였고 바위 모서리, 나뭇가지 등의 자연의 선을 암시할 수 있는 구조체 형태와 조화가 이루게 하여 자연과 관계를 가지도록 하였다.
이러한 자연과 선을 암시할 수 있는 형태와 자연 속 거주 경험은 서로 공명하여 보다 증폭된 감흥을 가지게 할 것이라 기대한다.

Project Gallery














